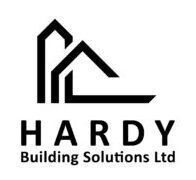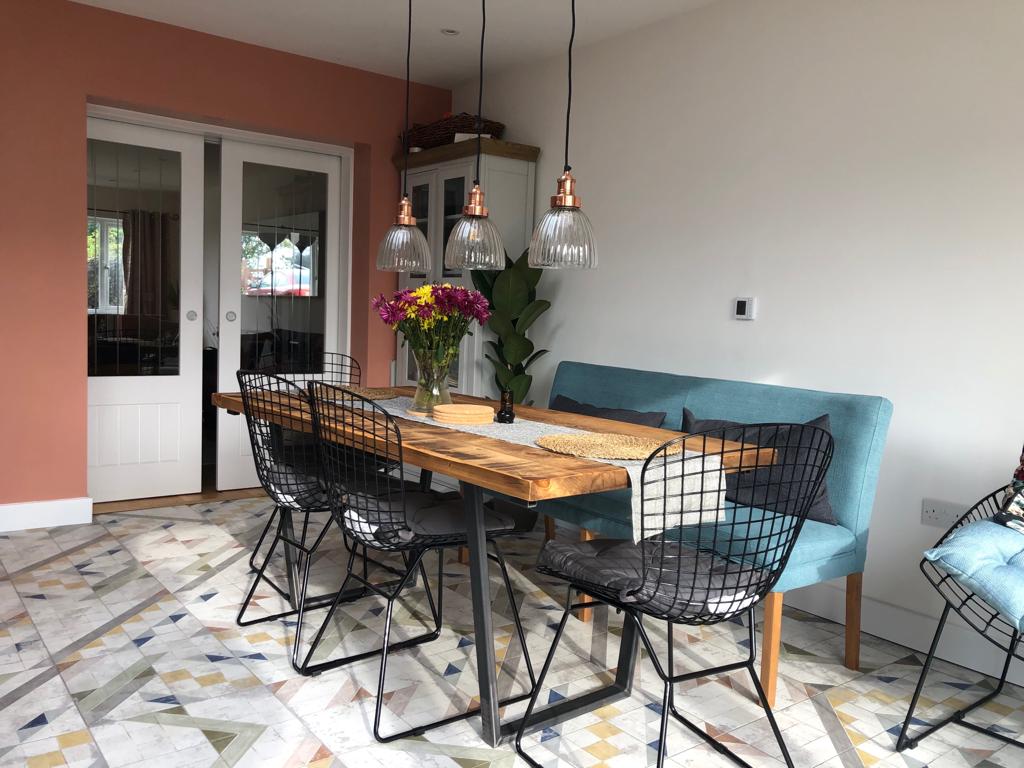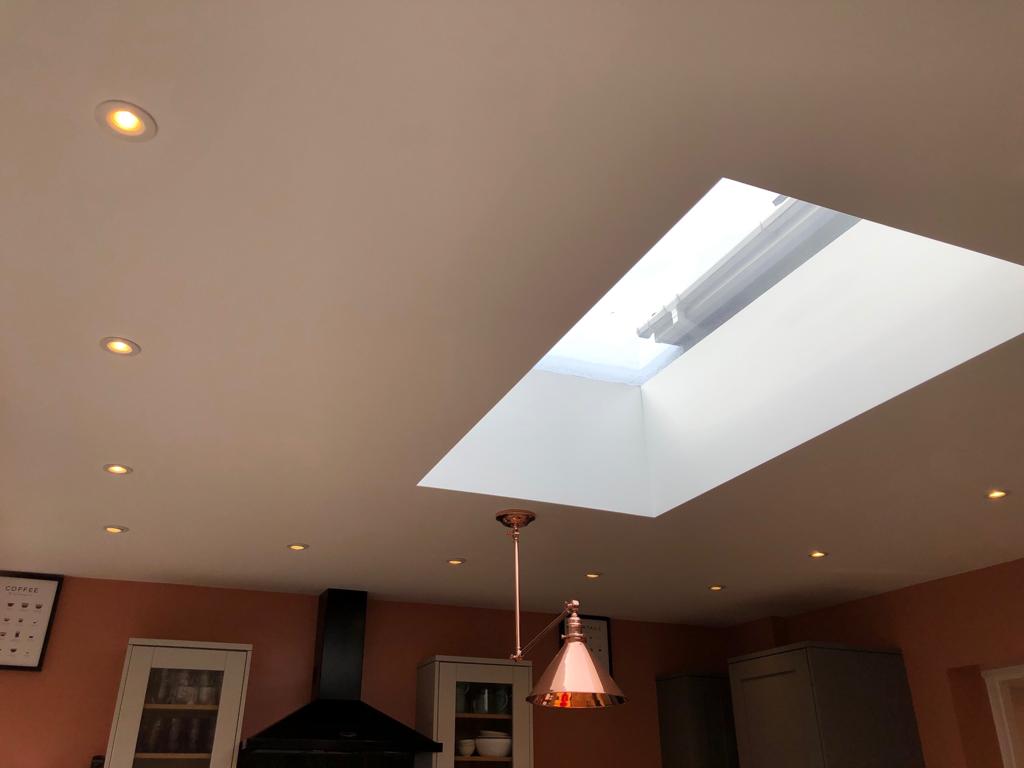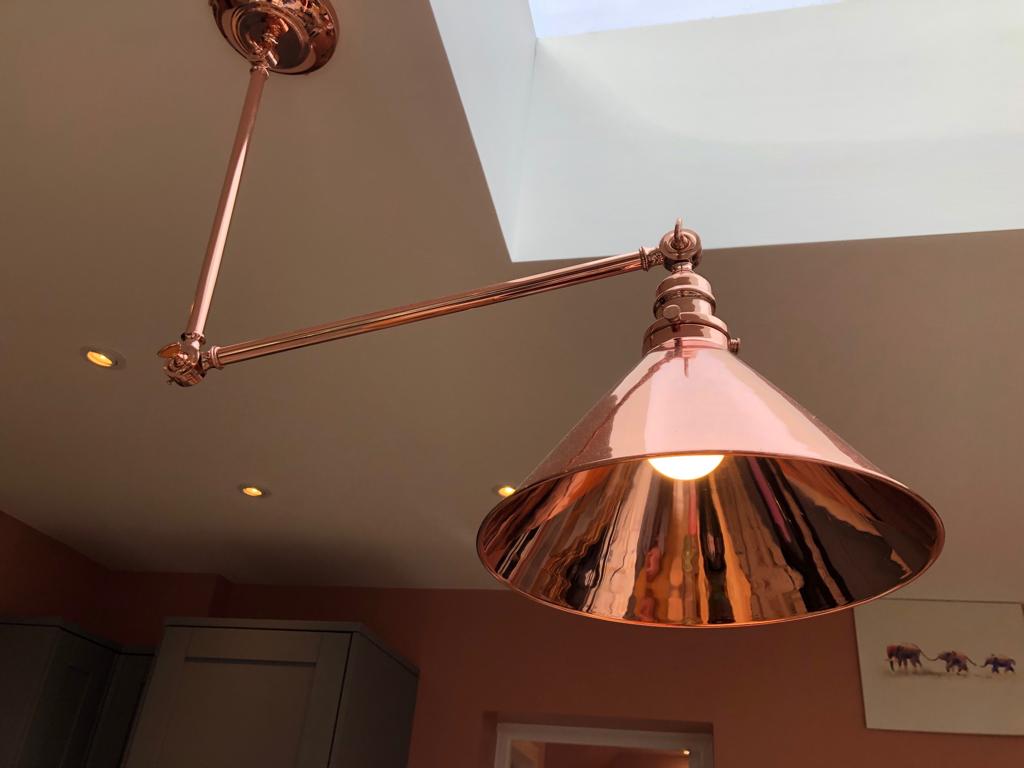Project Description
Extension and kitchen – Sats
HBS reconfigure this clients existing living space and extended the property by an additional 30sqm to give them their dream kitchen and dining area. This project was altered from the original drawings, following recommendation by HBS to review the layout of the proposed roof and desired kitchen layout. We helped our client bring more light into the space, by having a single 1.2 x 2m roof light installed and reconfiguring the kitchen space to utilise as much space as possible for storage and Dining.
The client had specific requirements and HBS ensured all options were available when it came to flooring, fixtures & light fittings to paint. The client requested underfloor heating within the kitchen/dining area and HBS advised to have an economical underfloor heating source to warm the floor, to allow a cosier living space. Once our client has settled in after 6months of the completion of the project, HBS schedule in a return visit to ensure client satisfaction.
Project Details
DATE
February 1st 2019
CLIENT
Private client
PROJECT TYPE
Residential
CONTRACTOR
Hardy Building Solutions



