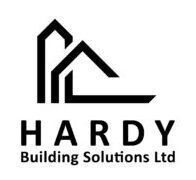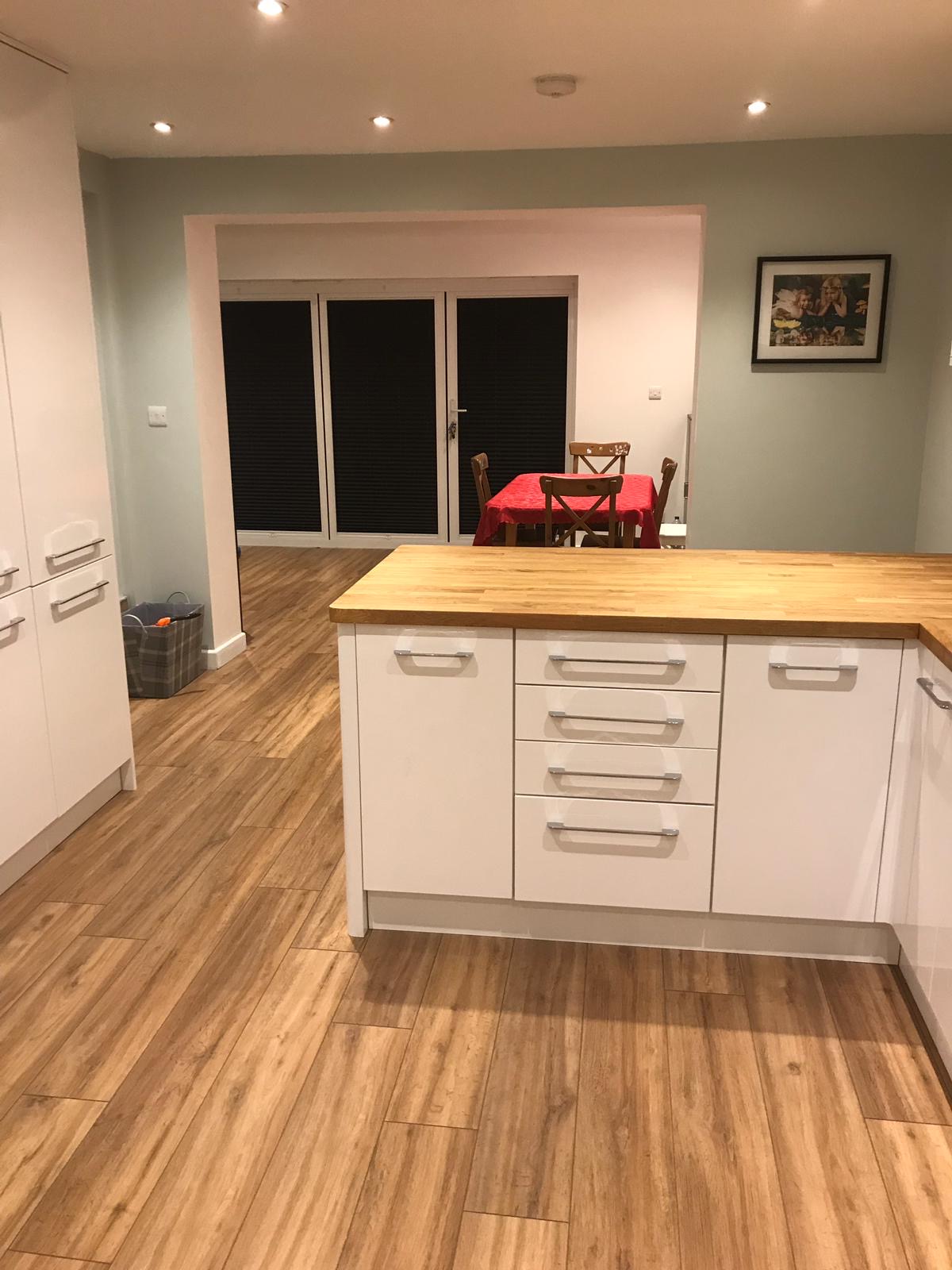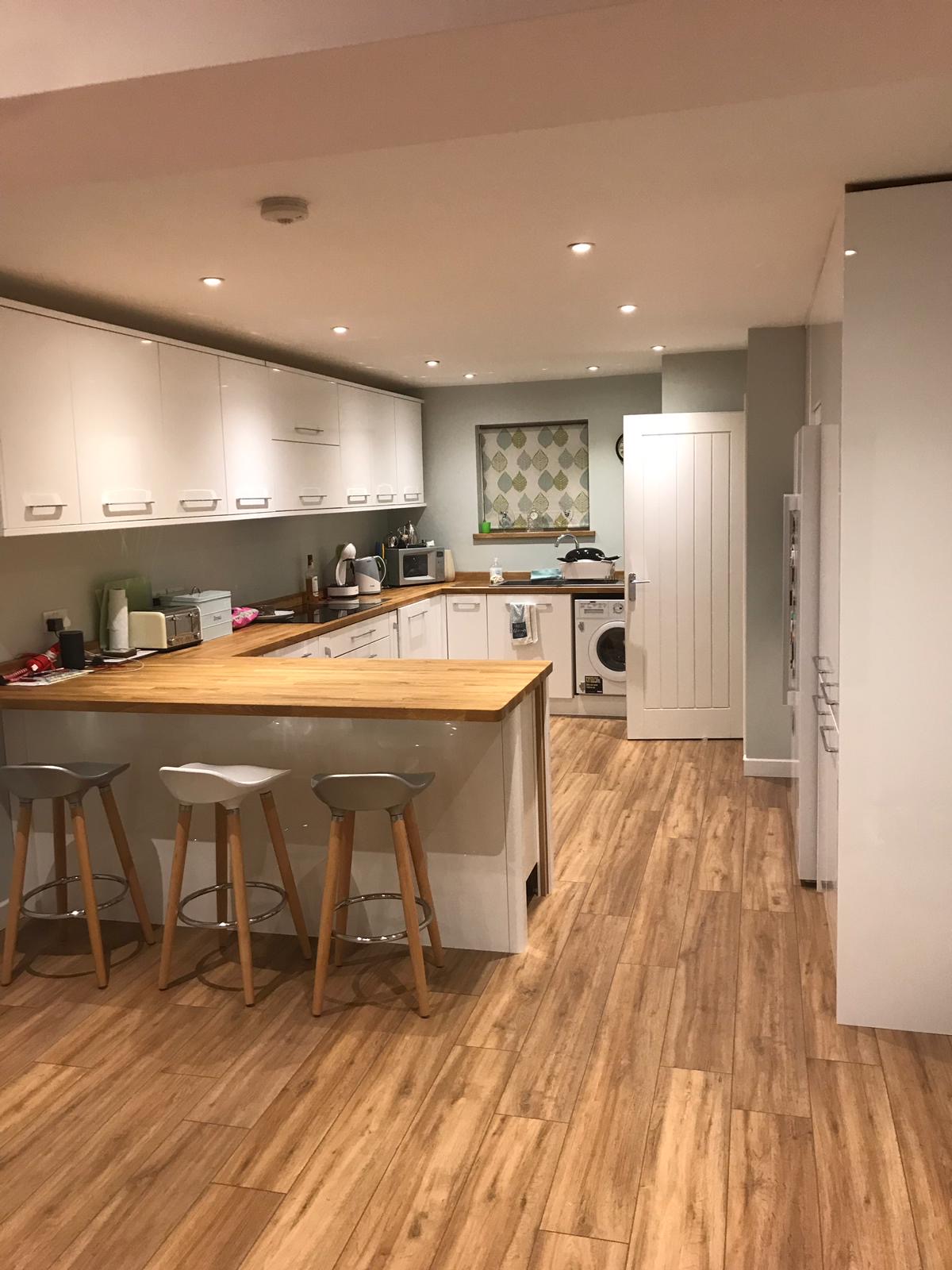Project Description
Suzanne McCabe
On this particular project the client had a vision to extend the back of the property to allow an open planned Kitchen/Dining/living area. With the assistance of “Hardy Building Solutions” they were able to achieve this by installing Velux windows which allowed natural light from the pitched roof space and bi-fold doors into the extended living area to ensure all areas flowed through as one space, to provide an opened planned feel.
Project Details
DATE
April 30th 2019
CLIENT
Private Client
PROJECT TYPE
Residential
CONTRACTOR
Hardy Building Solutions


